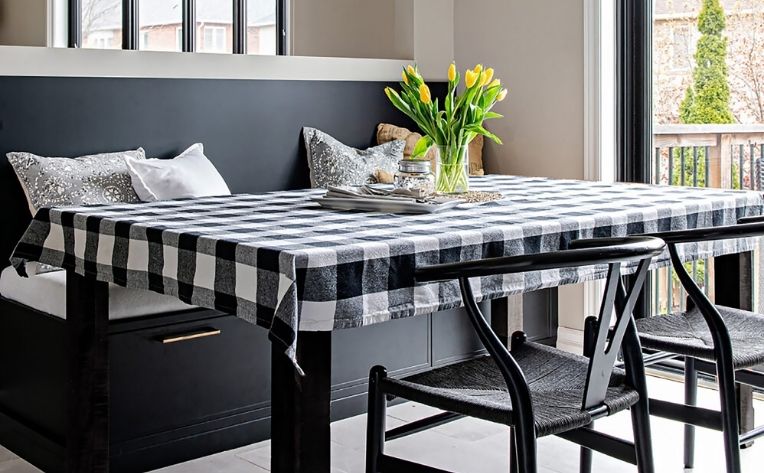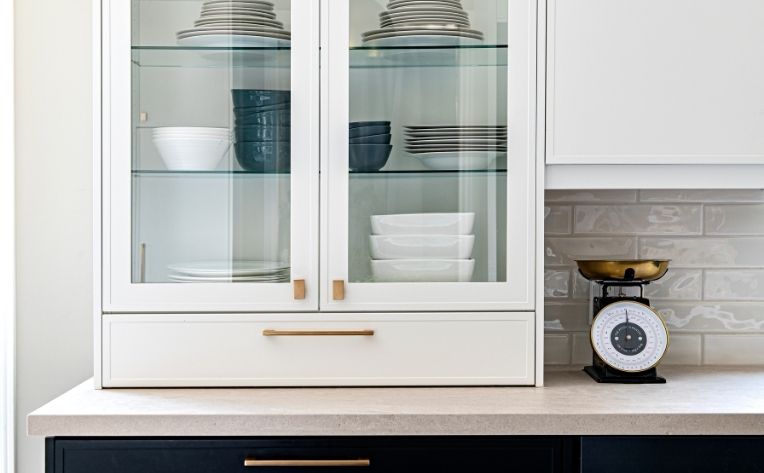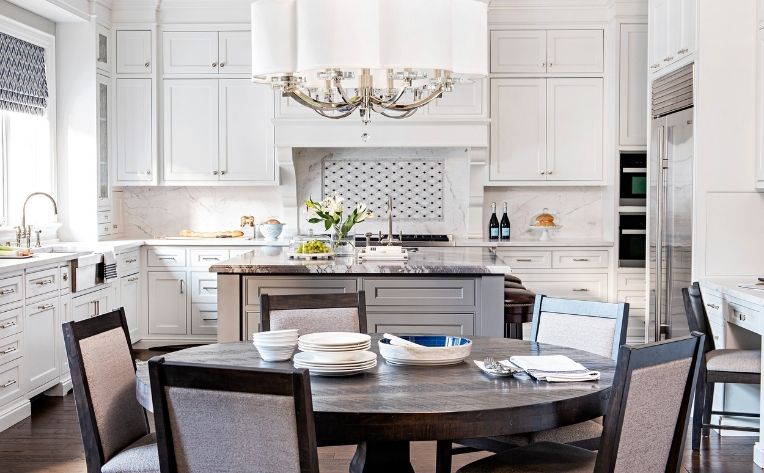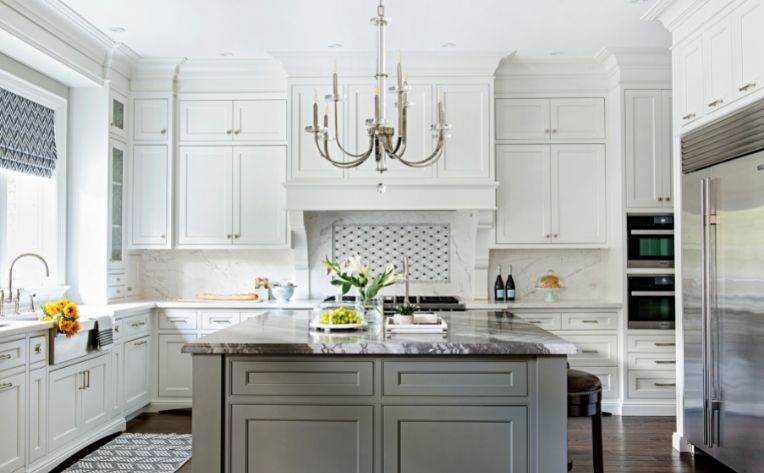
A great kitchen has many ingredients, from a thoughtful plan and functional layout to solid construction materials, organized storage, and, of course, aesthetics. This is particularly the case when it comes to the family kitchen—arguably the hardest-working room in the home. And like all tried-and-true recipes, substitutions just won’t cut it. Here are some lessons I’ve learned from my experience designing kitchens, to ensure longevity, function, and style.
Function First
When kicking off a kitchen renovation, the floor plan should be your first priority. Before deciding on a layout, determine how you intend to use the space. You might be a gourmet chef, or you may believe that the family that cooks together stays together. Do you host lots of parties? What other activities will your kitchen need to accommodate, aside from cooking and dining? Will it also function as a home office or homework area? A craft zone? A spot for entertainment and games? For a truly seamless and high-functioning kitchen, be sure to factor in your lifestyle while you are in the design stage.

Floor Plan
Open-concept floor plans offer the best use of space; they eliminate walls and halls while promoting socialization and a family-friendly atmosphere. This type of layout demands good visual flow and continuity throughout your main floor. Use cohesive materials and a complementary color palette in the kitchen and adjoining living and dining area , and continue the same flooring throughout. Eliminating those visual breaks from tile to carpet to hardwood will blur the boundaries between the different areas and make them appear larger.
Island Vibes
Incorporating an island will ease the visual transition between kitchen and living area while boosting function. Your island will serve as a large food-preparation area and an entertaining and dining space while eliminating the need for a kitchen table and chairs and freeing up valuable space for other essentials!
Storage Space
This brings us to our next essential ingredient. If there’s one thing that never seems to go out of style in the kitchen, it’s storage. How your home is organized makes all the difference in its overall appearance and function, even beyond the kitchen itself. Think about all the stuff that seems to migrate to other rooms. This is less likely to happen when every item has a dedicated spot. Decluttering is an essential process that must be ongoing to ensure that your home stays organized, and if you don’t have room for something, you should ask yourself whether you really need it. As a mother of three children, I can speak from experience that with a little forethought, that extra time spent planning your storage system will be appreciated as your family’s needs change.

Cabinet Considerations
In many of my kitchen design projects, I like to use a combination of open shelving and closed cabinets. This has its obvious functional benefits, but it also plays an important role in the style department. To warm up this kitchen (pictured above) and provide additional function and casual everyday storage, we used warm walnut-veneered floating shelves to flank either side of the range. These shelves provide a stylish and easily accessible place to store daily dishes as well as another visual design element to highlight the cooking area.
When choosing a storage system for your kitchen, consider your lifestyle and your preferred organizational style. Remember, your storage system will only work if you actually use it! A kitchen renovation or redesign is the perfect opportunity to integrate organization that will work seamlessly with your space and lifestyle. Our designers sit down with each client and discuss their needs to ensure that elements such as cabinetry are thoughtfully designed to meet their family’s needs.

Here are some things to consider:
-
Off-the-rack cabinets come at a standard depth, but if you decide on custom cabinets, you can tailor them to maximize every inch of space. Ensure that they’re deep enough to accommodate small appliances, utensils, pantry items, and all your other kitchen essentials.
-
Extend your cabinets to the ceiling to create even more storage space and add visual drama. This will draw the eye upward and accentuate the height of the space.
-
Think about adding some extra hidden electrical outlets under the island.
-
Use consistent tone in finishes for a streamlined look throughout.
Let’s Talk Style!
The kitchen is a costly and very involved renovation, so I advise my clients to consider whether they want to go neutral or bold. When I think “neutral,” I see finishes and materials that will hold their aesthetic value for a long time, or even indefinitely. Just to be clear, “neutral” does not mean boring. Let’s dig into this one a bit further.
When planning a kitchen renovation, you’ll quickly learn that there are some big-ticket items that you won’t want to change soon because of cost and convenience factors. For elements such as flooring, countertops, backsplash, cabinets, and major appliances, choosing a neutral style will extend the life of your selection in terms of style. When you’re feeling inspired by the trend du jour, you can add noncommittal visual interest by incorporating low-cost and easily installed updates, such as lighting, cabinet hardware, small appliances, and accessories.
Black and white is a classic color combination that still has a strong modern sensibility. In this kitchen, the white provides that enduring neutral finish, while the black range hood and lower cabinets provide punctuation.
See the Light
Lighting is indeed a functional element in the kitchen, but the right fixtures can also serve as striking focal points. Use your ambient, task, and accent lighting to highlight work areas and design features. Of course, a statement chandelier above the kitchen table or pendants suspended above the breakfast bar can be features in and of themselves! Each “zone” in your kitchen should have a dedicated light on a separate switch, including the prep area at the counter, cooktop, sink, breakfast bar, and kitchen table. Install dimmer switches to add even more function and set the right ambiance.

There’s no doubt that the kitchen can be a busy place. When it’s just not working for your household anymore, it is time to look at the bigger picture. What do you really need and want? The right design has the power to simplify a hectic life, increase productivity, and ensure that the time you spend in a space with family and friends is as sweet as it can be. Work with a designer like me to ensure you’re maximizing your kitchen’s full potential—and, in turn, your own!
Need Help Installing Floors in Your Home? Ask the Experts at Factory Flooring
What type of underlayment should you use? How many inches thick? How do you install it? And how do you avoid damaging your floors in the process?
When you work with Factory Flooring, you don’t have to worry about these questions. Our team of professional flooring installers will handle all the heavy lifting for you — literally. All you have to do is relax and enjoy the savings on your energy bill.
Need to get more flooring ideas first? Our design blog has dozens of articles to help you get started. Whenever you’re ready to tackle your insulation project, we’ll be here to help. Contact us online to get started, or call Factory Flooring at 469-583-7053






